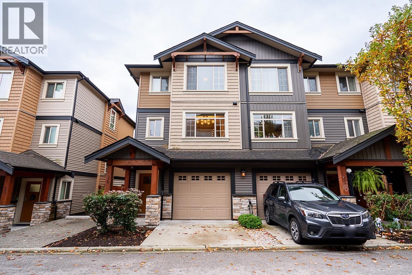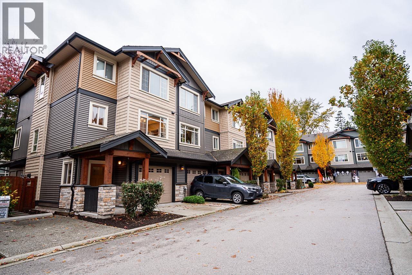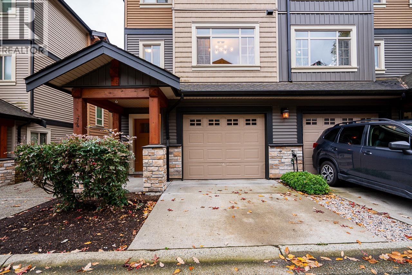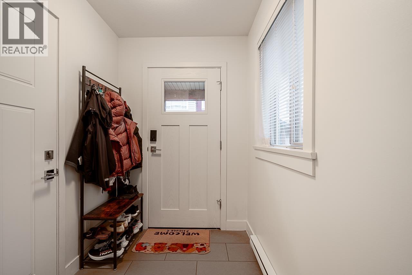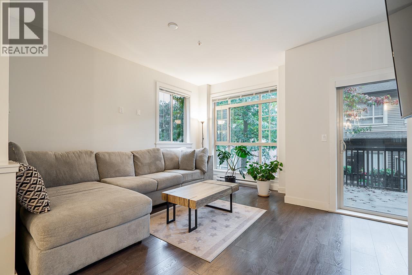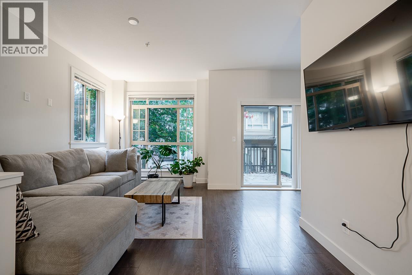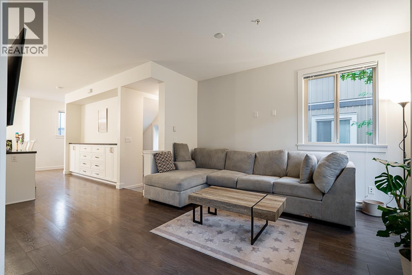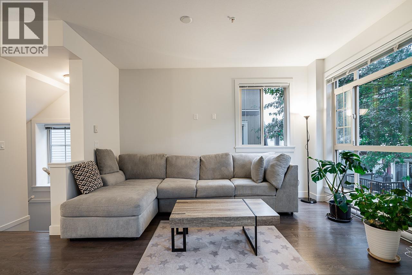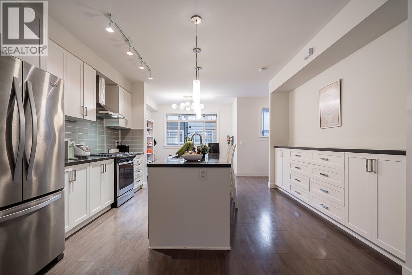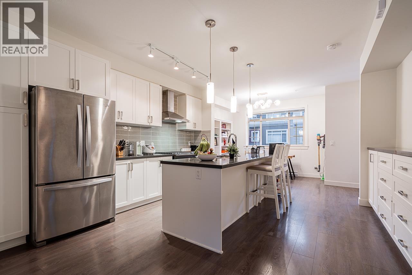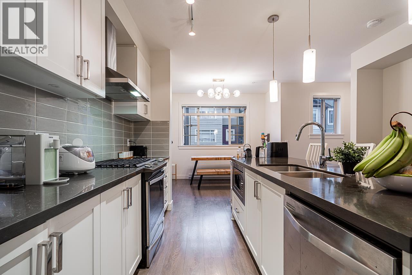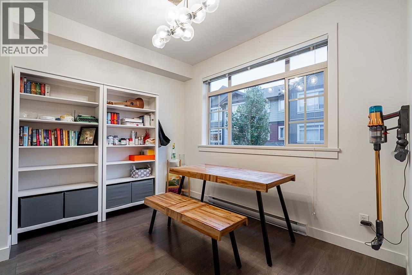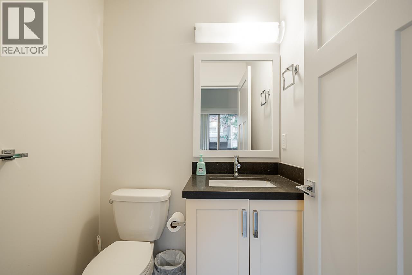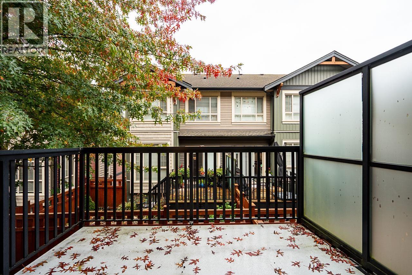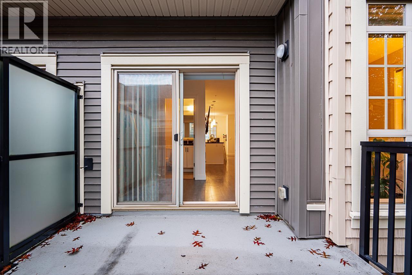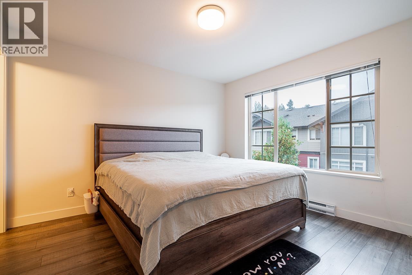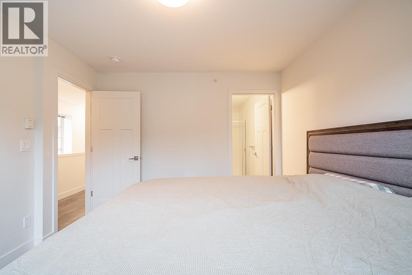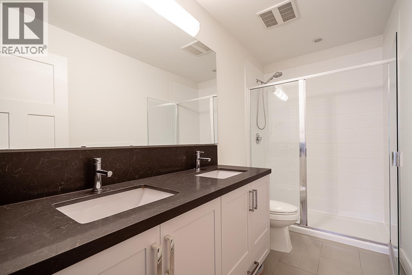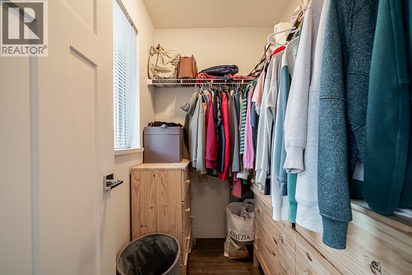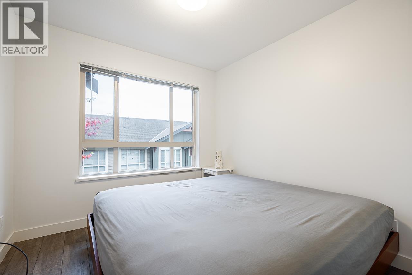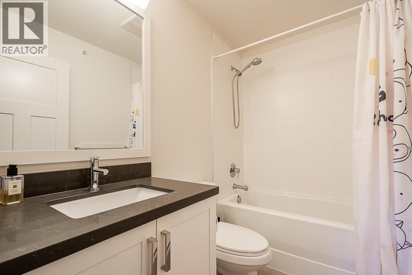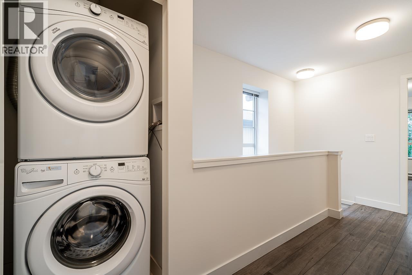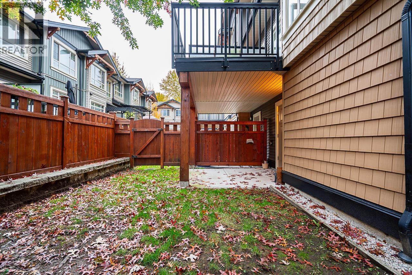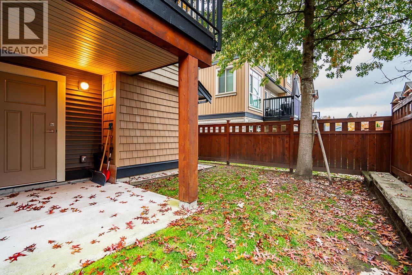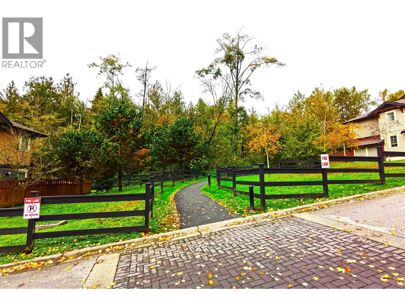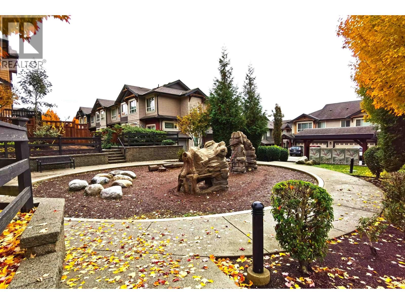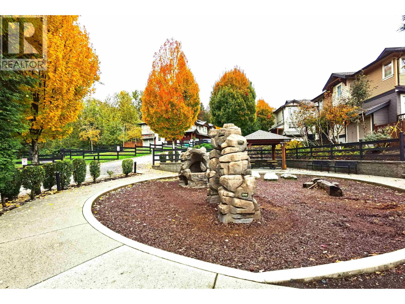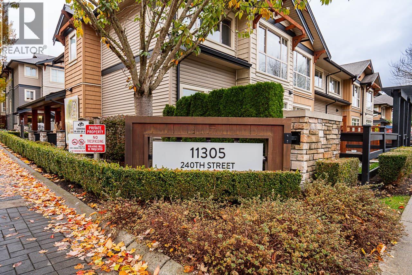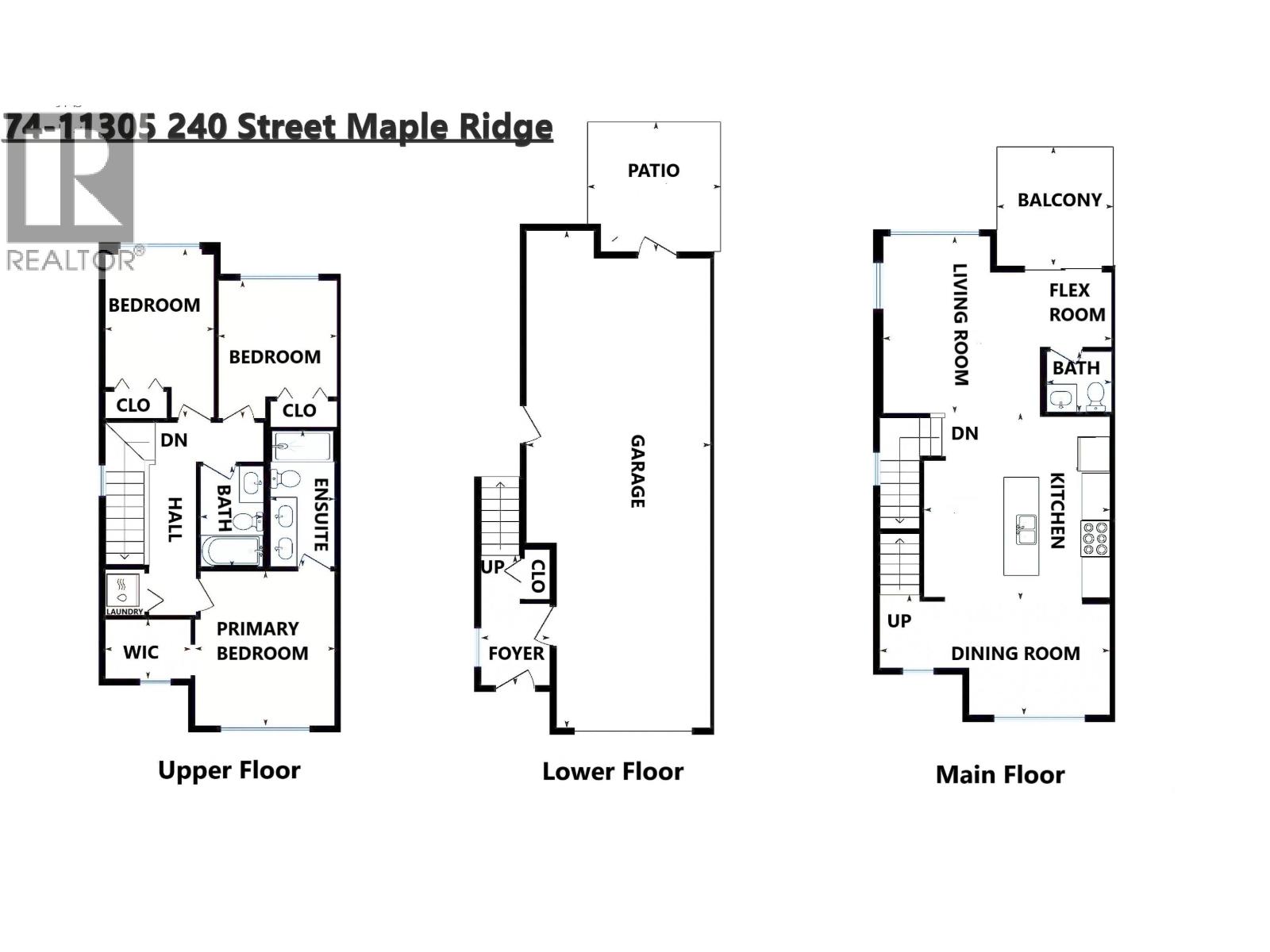- Home
- All Listings Property Listings
- Open House
- About
- Blog
- Home Estimation
- Contact
74 11305 240 Street Maple Ridge, British Columbia V2W 0J1
3 Bedroom
3 Bathroom
1481 sqft
Baseboard Heaters
$815,000Maintenance,
$357.39 Monthly
Maintenance,
$357.39 MonthlyMaple Heights STUNNER! This is 3 Bedroom/ 3 Bathroom END UNIT with superb open concept floor plan and large FENCED southern exposed back yard,surrounded by greenery & walking trails, steps from Day Care, Schools, Transit, KANAKA CREEK, Play Grounds & much more! Main floor features an Open Kitchen Concept with Large Kitchen, Large Island, Quartz Counter Tops, S/S Appliances, 9' ceilings and Separate Living & Dining Room areas! Other features include a Large Deck, Fully Fenced SOUTH-Facing Backyard. Upstairs you'll find 3 generous sized rooms and 2 separate bathrooms, one being the on-suite. Extremely well cared for property, you will not be disappointed. Situated on dead end access so very quiet. Call today. (id:53893)
Open House
This property has open houses!
November
9
Sunday
Starts at:
2:00 pm
Ends at:4:00 pm
Property Details
| MLS® Number | R3062666 |
| Property Type | Single Family |
| Amenities Near By | Playground |
| Community Features | Pets Allowed With Restrictions |
| Parking Space Total | 2 |
| Structure | Clubhouse |
Building
| Bathroom Total | 3 |
| Bedrooms Total | 3 |
| Appliances | All |
| Constructed Date | 2016 |
| Fire Protection | Sprinkler System-fire |
| Heating Fuel | Electric |
| Heating Type | Baseboard Heaters |
| Size Interior | 1481 Sqft |
| Type | Row / Townhouse |
Land
| Acreage | No |
| Land Amenities | Playground |
https://www.realtor.ca/real-estate/29041698/74-11305-240-street-maple-ridge
Interested?
Contact us for more information
Anna Jin
Personal Real Estate Corporation
www.evergreenwestrealty.com/

Evergreen West Realty
#206 - 2963 Glen Drive
Coquitlam, British Columbia V3B 2P7
#206 - 2963 Glen Drive
Coquitlam, British Columbia V3B 2P7
(604) 942-1389
(604) 942-2016

