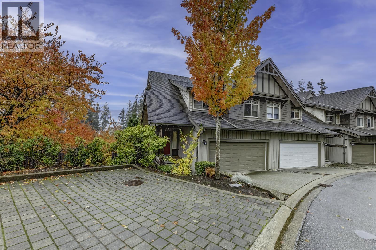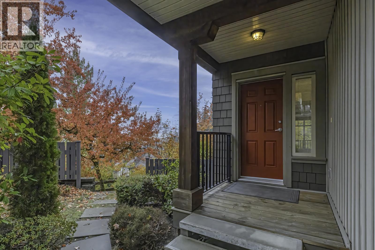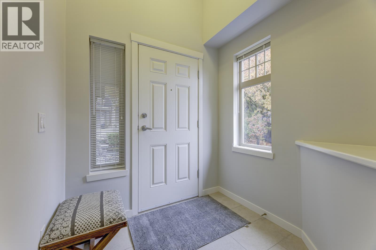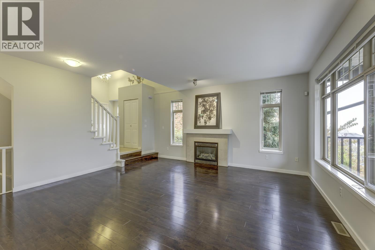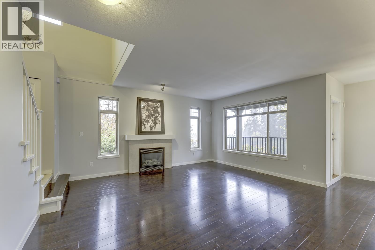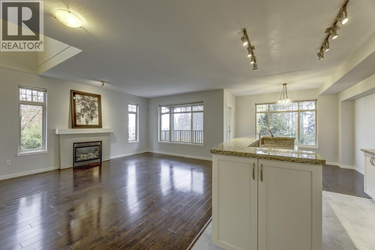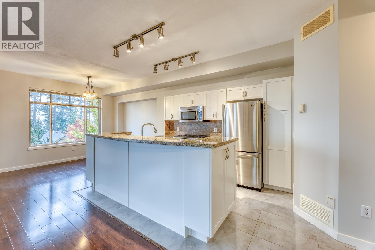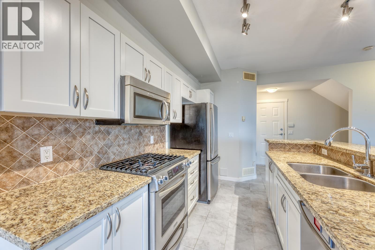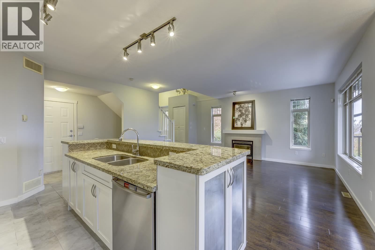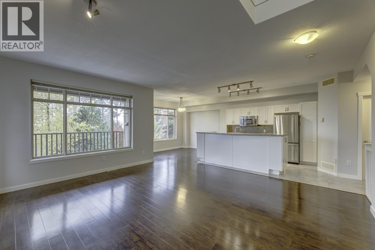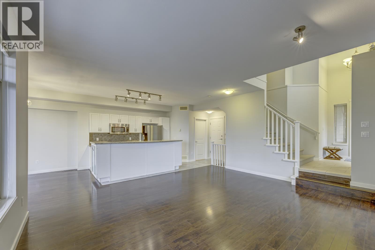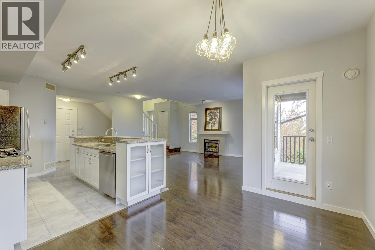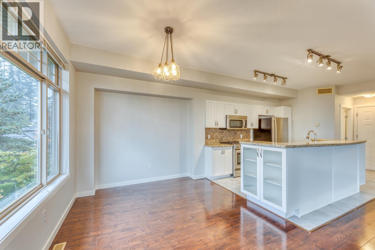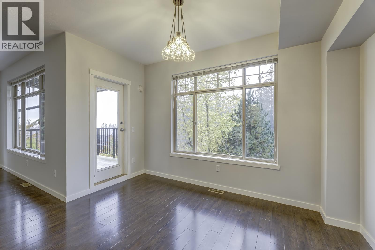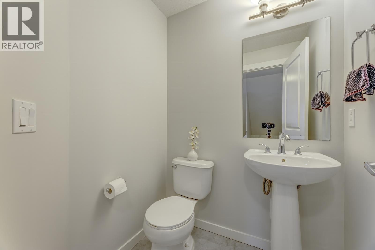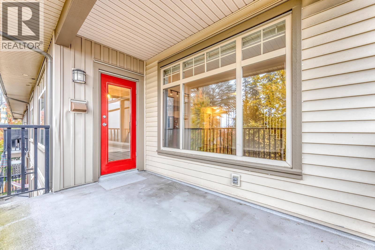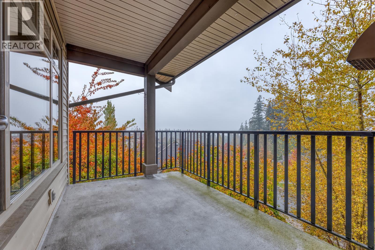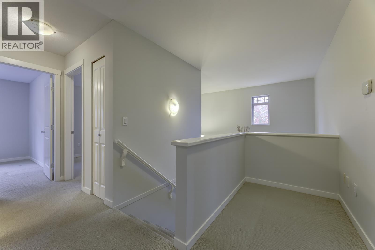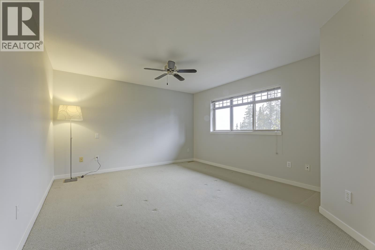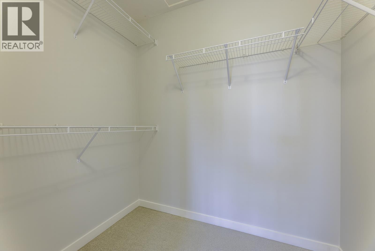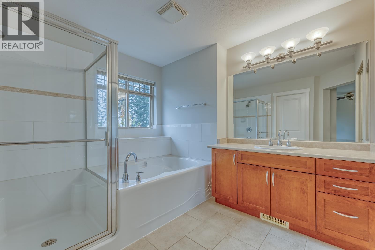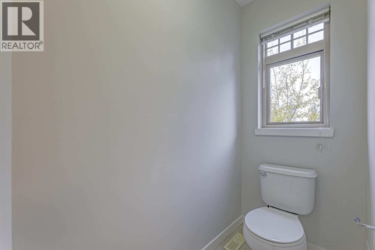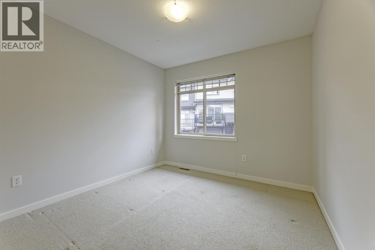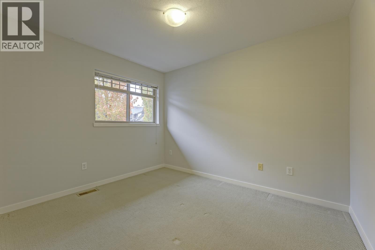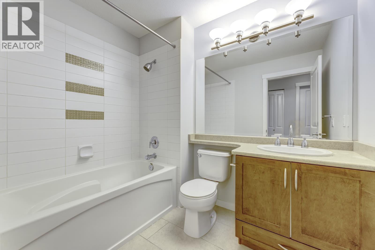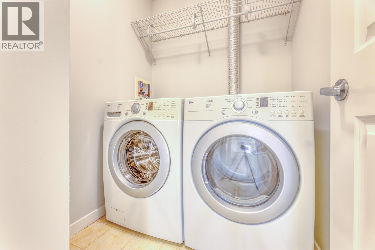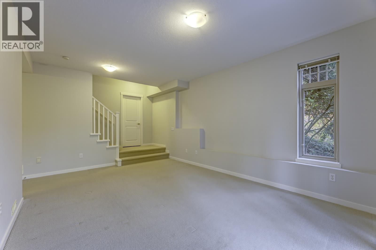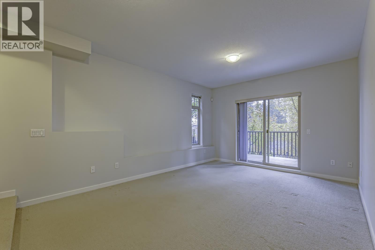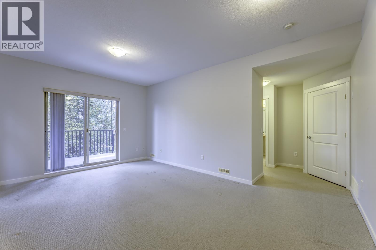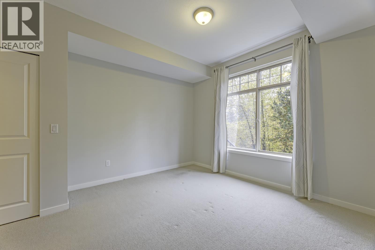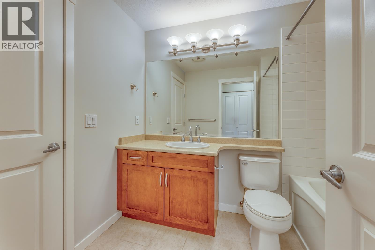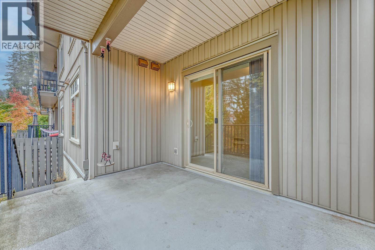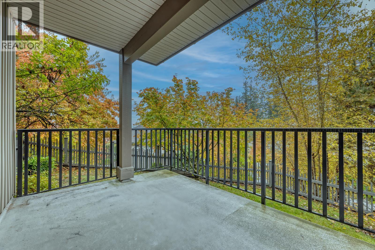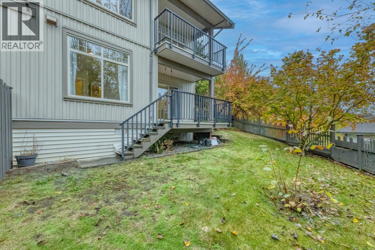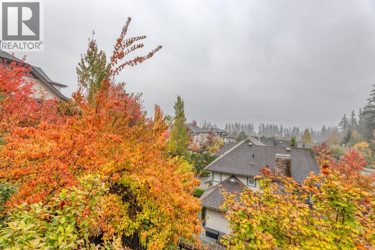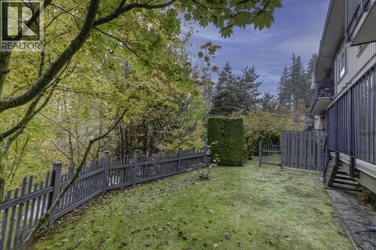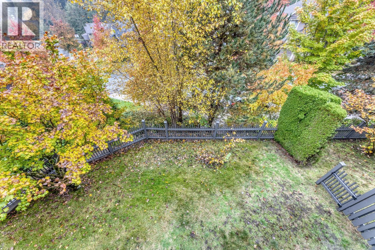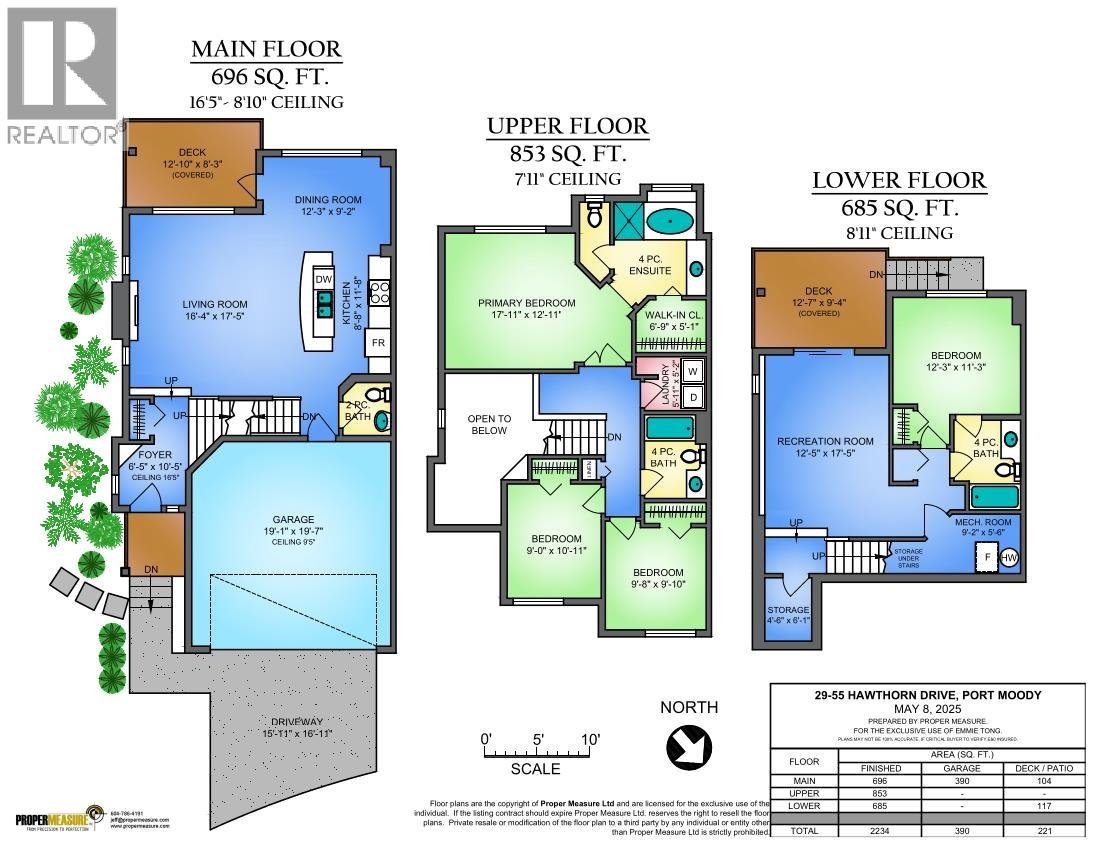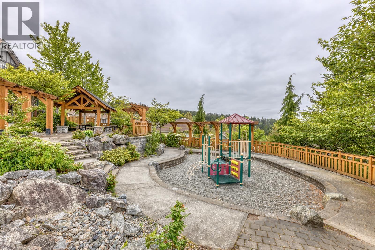- Home
- All Listings Property Listings
- Open House
- About
- Blog
- Home Estimation
- Contact
29 55 Hawthorn Drive Port Moody, British Columbia V3H 0B3
4 Bedroom
4 Bathroom
2234 sqft
2 Level
Forced Air
$1,350,000Maintenance,
$641.14 Monthly
Maintenance,
$641.14 MonthlyCobalt Sky! Panoramic SW views of City, Mountains and Valley! This RARELY AVAILABLE 3 level 4 bed 3.5 bath 2234SF END unit townhouse boasts OPEN floor plan, Vaulted foyer, Cozy Living room with Gas Fireplace, Kitchen with island, Dining room has access to a nice covered Patio. 3 bedroom 2 bath plus Laundry upstairs, Primary with Walk-in closet and Ensuite. Ground level walkout basement with 9ft ceiling, Huge Entertainment Room, Bright guest bedroom, full bath and storage room. Double side by side garage, HUGE private fenced yard. Unit is close to many visitor parking spots! Walk to Aspenwood Elementary, Catchment Eagle Mountain Middle and Heritage Woods Secondary! FRESHLY PAINTED and ready to move in! OPEN HOUSE SAT DEC 6 2-4PM (id:53893)
Property Details
| MLS® Number | R3060569 |
| Property Type | Single Family |
| Amenities Near By | Playground, Golf Course, Recreation, Shopping |
| Community Features | Pets Allowed With Restrictions |
| Features | Central Location |
| Parking Space Total | 3 |
| View Type | View |
Building
| Bathroom Total | 4 |
| Bedrooms Total | 4 |
| Amenities | Laundry - In Suite |
| Appliances | All |
| Architectural Style | 2 Level |
| Constructed Date | 2006 |
| Fire Protection | Smoke Detectors |
| Fixture | Drapes/window Coverings |
| Heating Fuel | Natural Gas |
| Heating Type | Forced Air |
| Size Interior | 2234 Sqft |
| Type | Row / Townhouse |
Parking
| Garage | 2 |
| Visitor Parking |
Land
| Acreage | No |
| Land Amenities | Playground, Golf Course, Recreation, Shopping |
https://www.realtor.ca/real-estate/29015871/29-55-hawthorn-drive-port-moody
Interested?
Contact us for more information
Emmie Tong
Personal Real Estate Corporation
www.emmietong.com/

Sutton Group - 1st West Realty
102-403 North Rd
Coquitlam, British Columbia V3K 3V9
102-403 North Rd
Coquitlam, British Columbia V3K 3V9
(604) 942-7211
(604) 942-2437
www.sutton1stwest.com/

