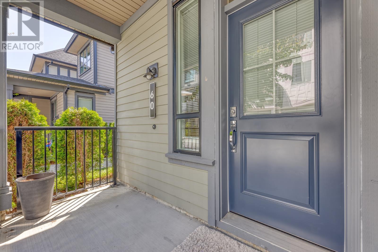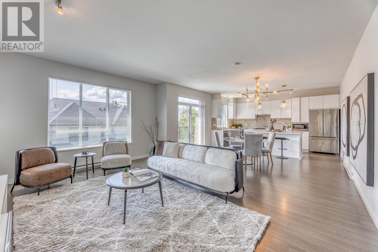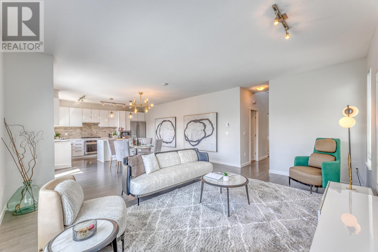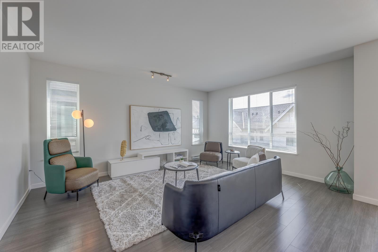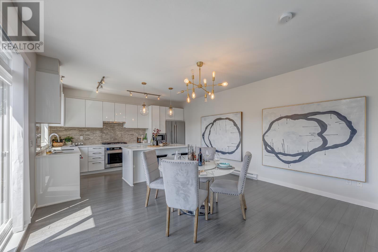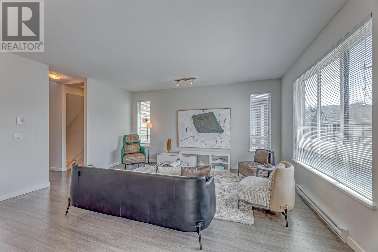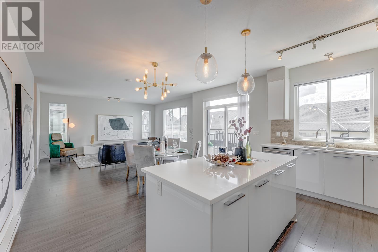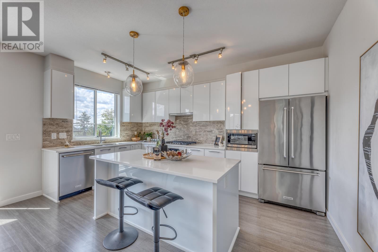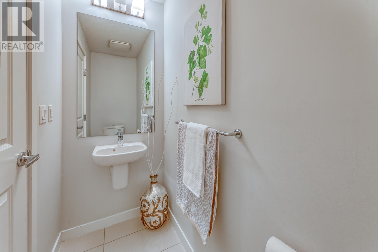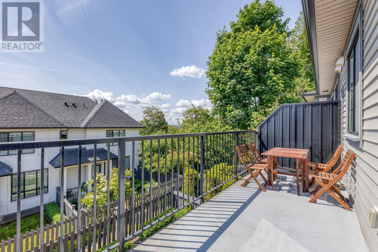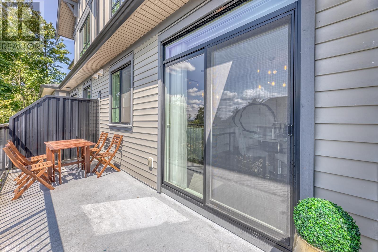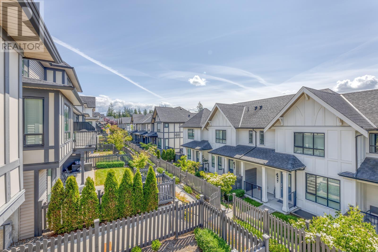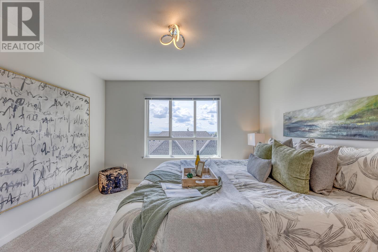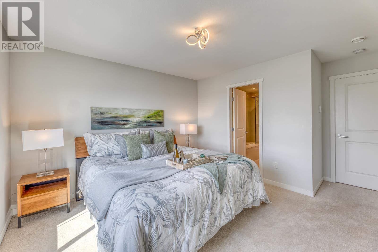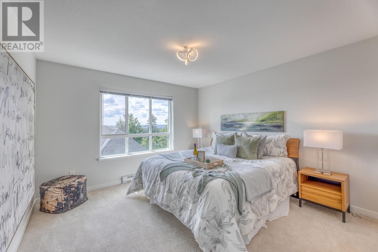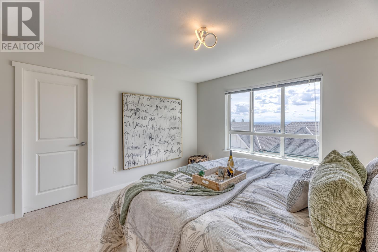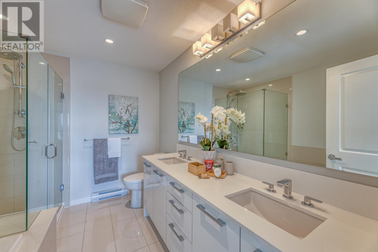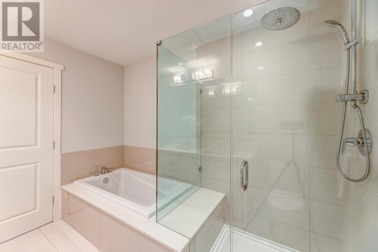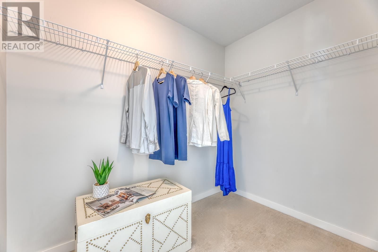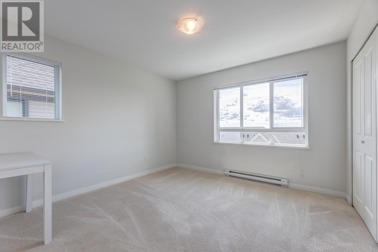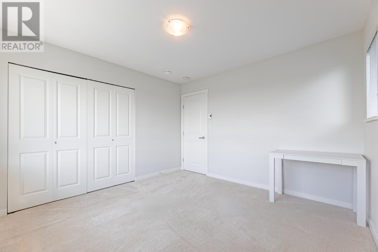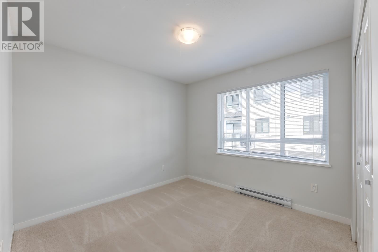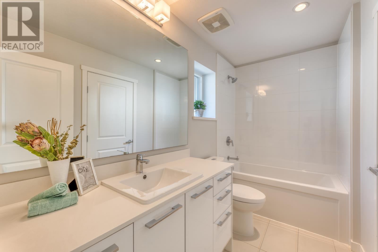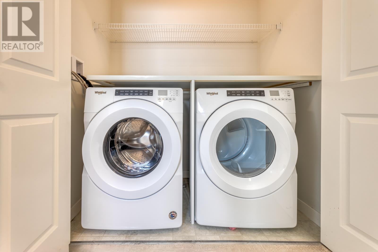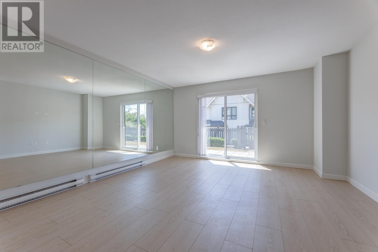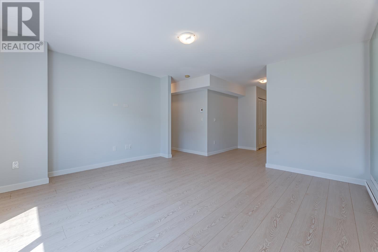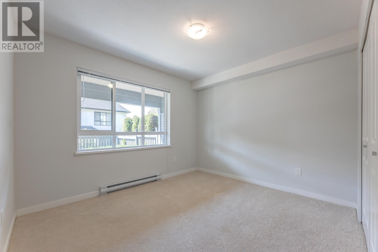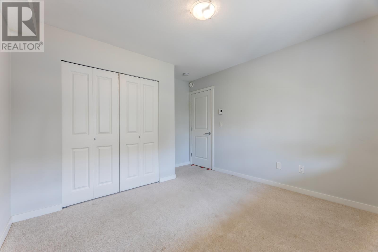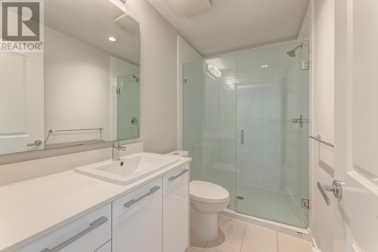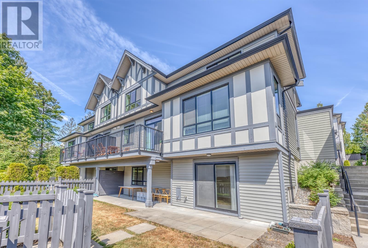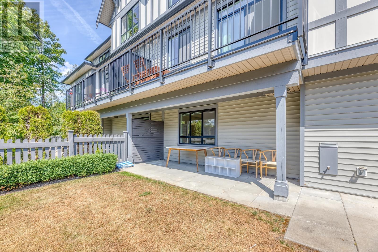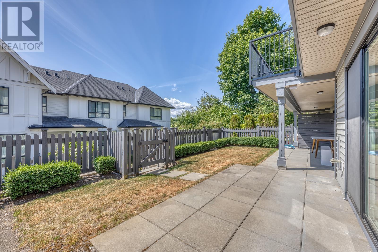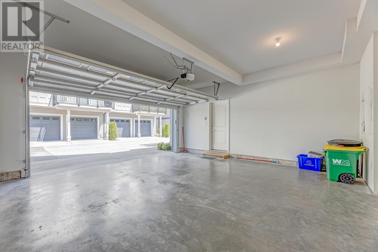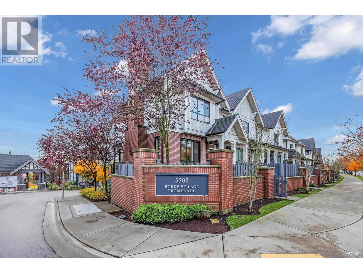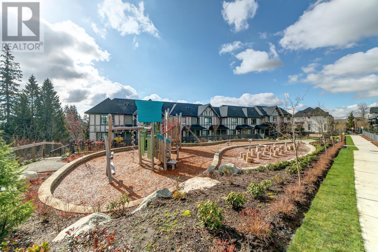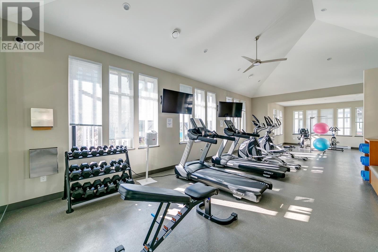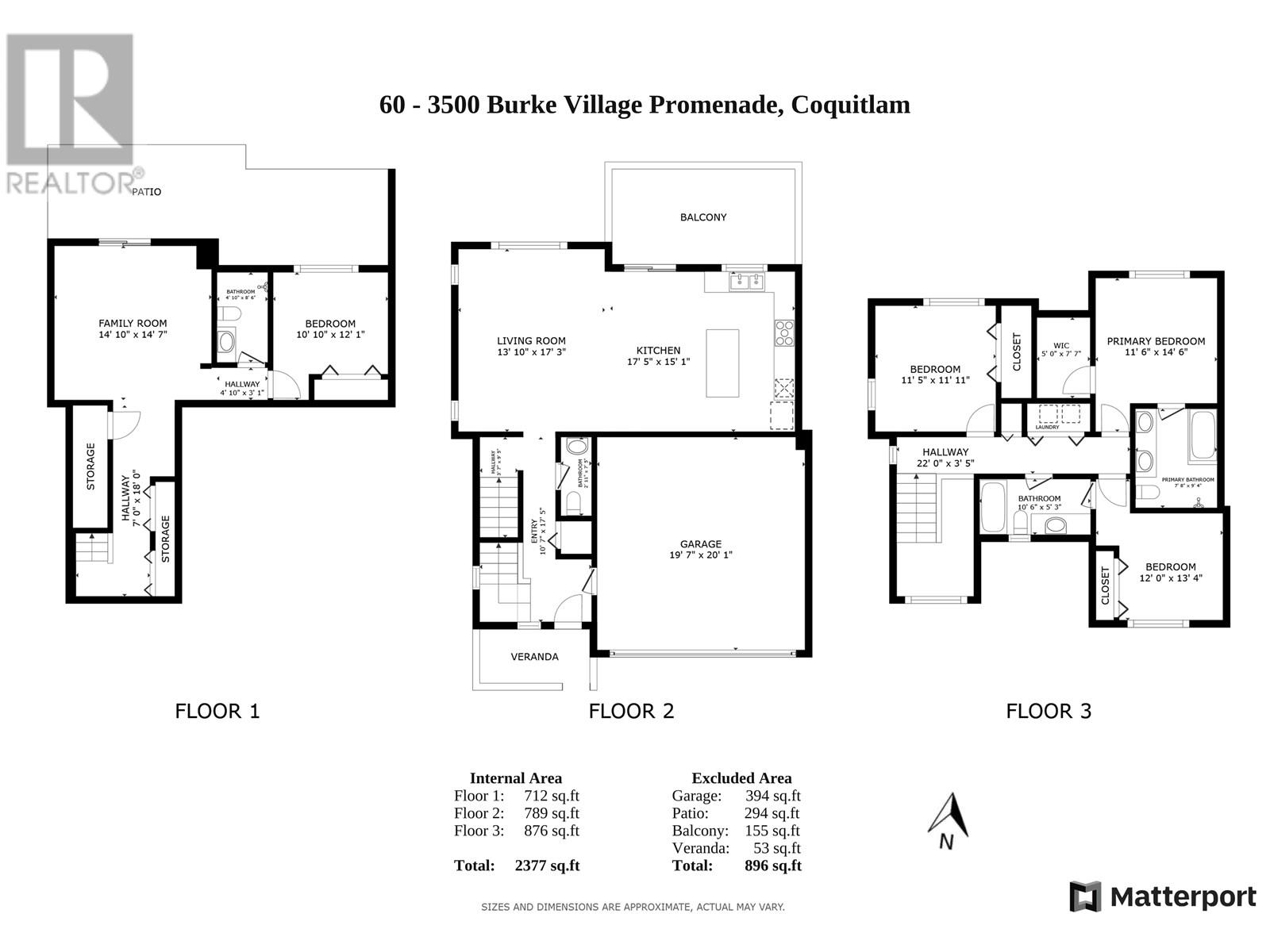- Home
- All Listings Property Listings
- Open House
- About
- Blog
- Home Estimation
- Contact
60 3500 Burke Village Promenade Coquitlam, British Columbia V3E 3N2
4 Bedroom
4 Bathroom
2377 sqft
2 Level
Baseboard Heaters
Garden Area
$1,488,000Maintenance,
$404.62 Monthly
Maintenance,
$404.62 MonthlyKentwell by Polygon neighboring 3.5-acre Riley Park on Burke Mt! This duplex-style end unit offers airy open layout with generous living space and abundant sunlight. Main level offers gourmet kitchen with huge island, gas cooktop, quartz countertops and SS appliances. Seamless integration of dinning and living space with access to the South-facing balcony. Upstairs boasts a primary suite adorned with a spa-inspired 5pcs-ensuite featuring a frameless shower, double sink, and an indulgent soaker tub, plus gorgeous mountain view. Walk-out Basement presents a versatile rec room upgraded with brandnew laminate floor and full length yoga mirrors, the 4th bedroom with full bath and direct access to a fenced yard well maintaned by strata. (id:53893)
Property Details
| MLS® Number | R3018284 |
| Property Type | Single Family |
| Amenities Near By | Recreation |
| Community Features | Pets Allowed With Restrictions |
| Features | Private Setting |
| Parking Space Total | 2 |
| View Type | View |
Building
| Bathroom Total | 4 |
| Bedrooms Total | 4 |
| Amenities | Exercise Centre, Laundry - In Suite |
| Appliances | All |
| Architectural Style | 2 Level |
| Basement Development | Finished |
| Basement Features | Unknown |
| Basement Type | Unknown (finished) |
| Constructed Date | 2018 |
| Heating Fuel | Electric |
| Heating Type | Baseboard Heaters |
| Size Interior | 2377 Sqft |
| Type | Row / Townhouse |
Parking
| Garage | 2 |
| Visitor Parking |
Land
| Acreage | No |
| Land Amenities | Recreation |
| Landscape Features | Garden Area |
https://www.realtor.ca/real-estate/28501498/60-3500-burke-village-promenade-coquitlam
Interested?
Contact us for more information
Jessie Fan
Personal Real Estate Corporation
www.fanhomes.ca/

Sutton Group - 1st West Realty
#118 - 3030 Lincoln Avenue
Coquitlam, British Columbia V3B 6B4
#118 - 3030 Lincoln Avenue
Coquitlam, British Columbia V3B 6B4
(604) 942-7211
(604) 942-2437
www.sutton1stwest.com/



