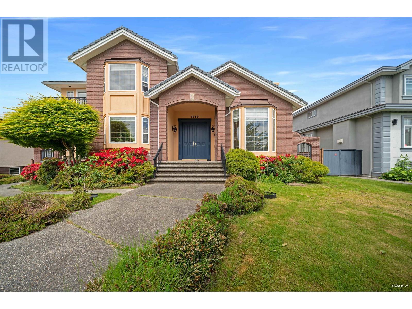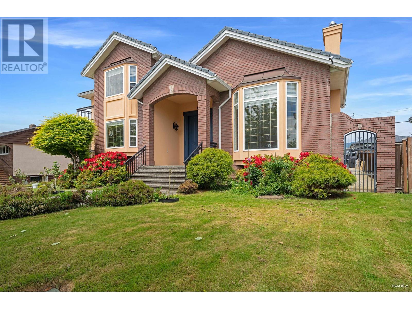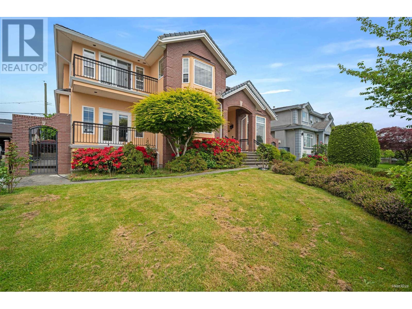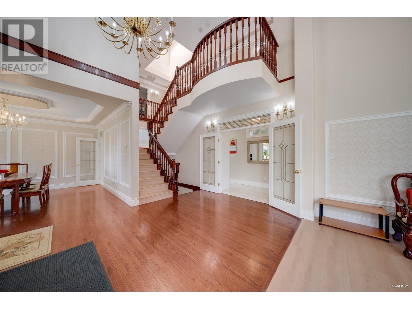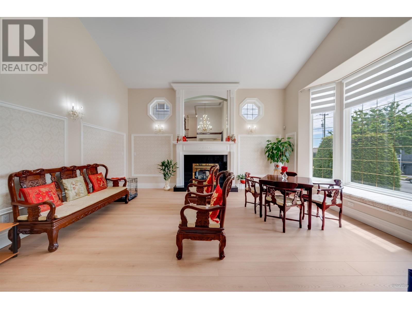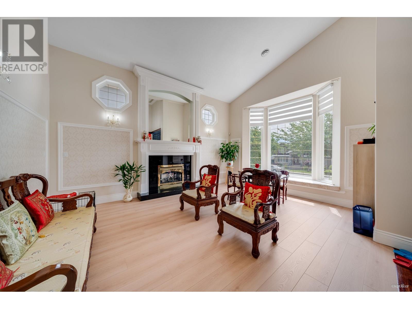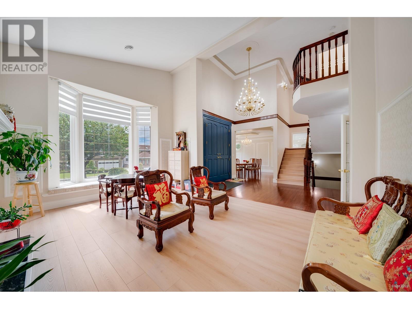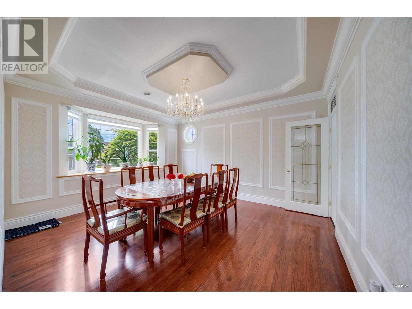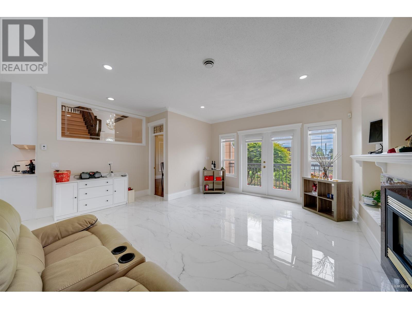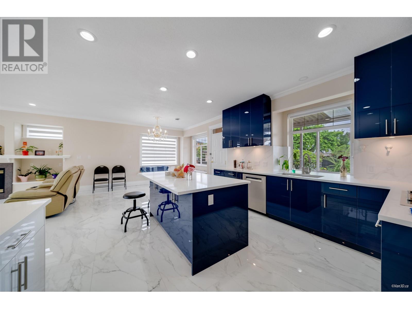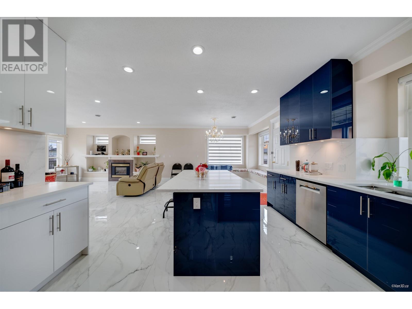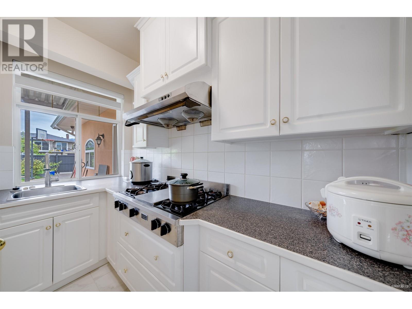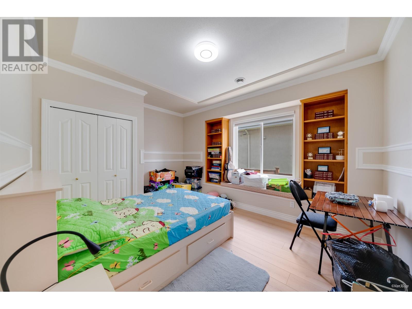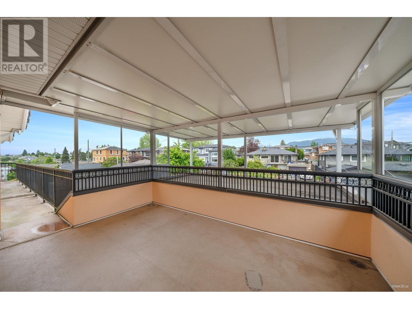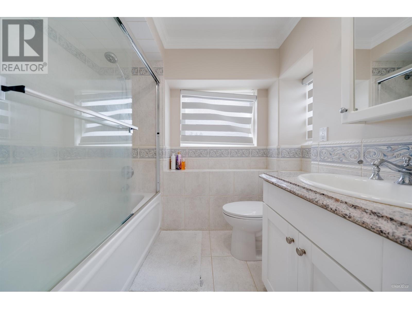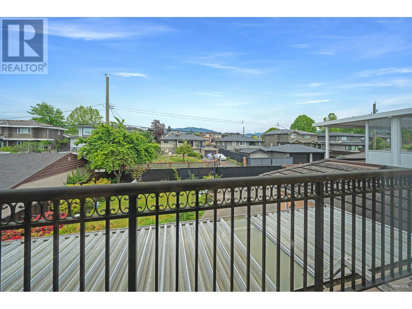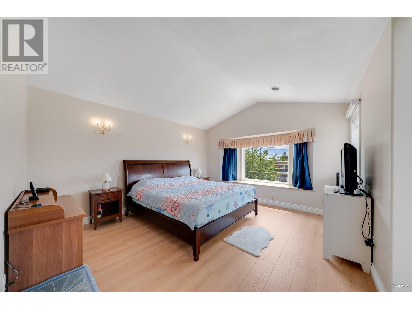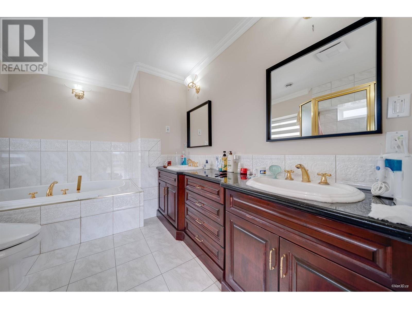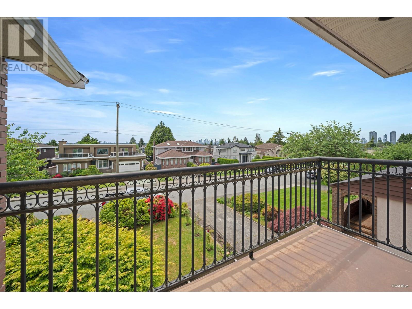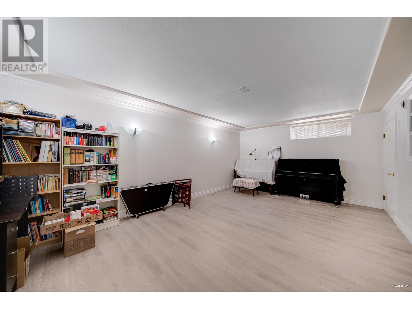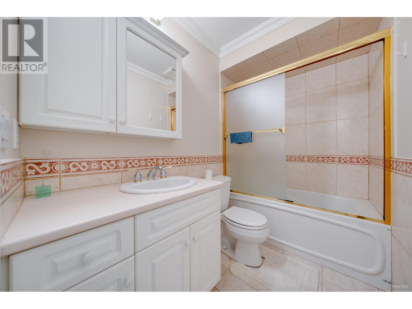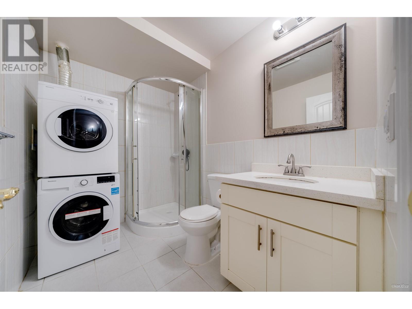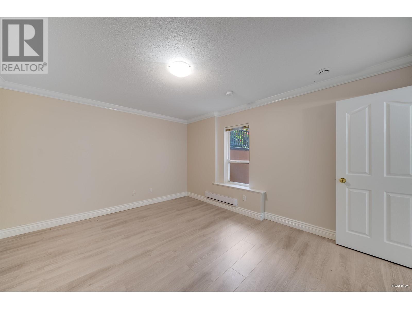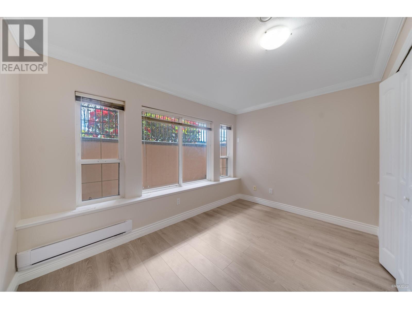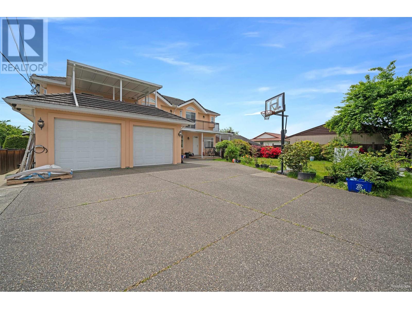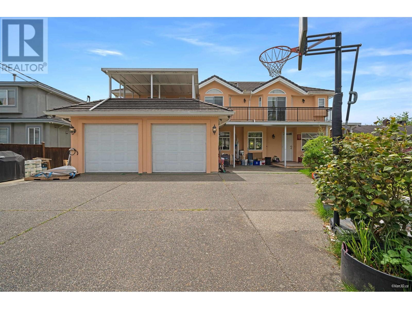- Home
- All Listings Property Listings
- Open House
- About
- Blog
- Home Estimation
- Contact
6589 Kitchener Street Burnaby, British Columbia V5B 2J7
7 Bedroom
6 Bathroom
5182 sqft
2 Level
Fireplace
Air Conditioned
Radiant Heat
$3,288,000
Fantastic European designed home features a 17' high foyer and solid wood curved stairway. Offer 4 spacious bedrooms upstairs, each with stunning South City/North Mountain view. 12' high living room and 9' ceiling in the family room. Main floor brand new open kitchen with new flooring plus a separate enclosed wok kitchen. New flooring also installed on the upper floor. Lower level includes a home theatre and games/TV room. Self-contained 2 bedroom suite. Radiant floor heating and A/C with air exchange system throughout. Double garage, automatic backyard gate, security camera and beautiful landscaped yard. Walking distance to Burnaby North Secondary, close to SFU, shopping and golf course. (id:53893)
Property Details
| MLS® Number | R3008985 |
| Property Type | Single Family |
| Parking Space Total | 5 |
| View Type | View |
Building
| Bathroom Total | 6 |
| Bedrooms Total | 7 |
| Amenities | Laundry - In Suite |
| Appliances | All, Central Vacuum |
| Architectural Style | 2 Level |
| Basement Development | Finished |
| Basement Features | Separate Entrance |
| Basement Type | Crawl Space (finished) |
| Constructed Date | 1997 |
| Construction Style Attachment | Detached |
| Cooling Type | Air Conditioned |
| Fire Protection | Security System, Smoke Detectors |
| Fireplace Present | Yes |
| Fireplace Total | 3 |
| Heating Type | Radiant Heat |
| Size Interior | 5182 Sqft |
| Type | House |
Parking
| Garage | 2 |
| Other |
Land
| Acreage | No |
| Size Frontage | 66 Ft |
| Size Irregular | 8052 |
| Size Total | 8052 Sqft |
| Size Total Text | 8052 Sqft |
https://www.realtor.ca/real-estate/28388207/6589-kitchener-street-burnaby
Interested?
Contact us for more information
Angela Chim

Ra Realty Alliance Inc.
#225 - 3665 Kingsway
Vancouver, British Columbia V5R 5W2
#225 - 3665 Kingsway
Vancouver, British Columbia V5R 5W2
(778) 589-2688
(778) 589-2666

