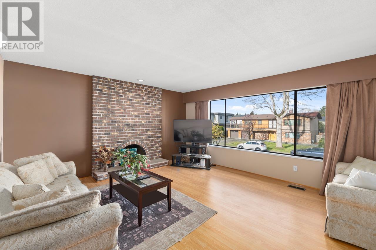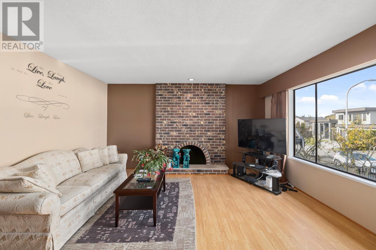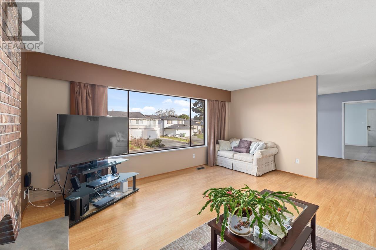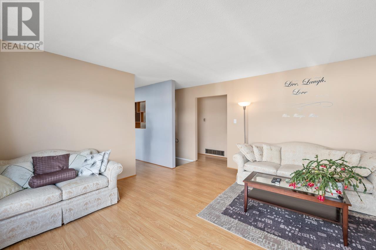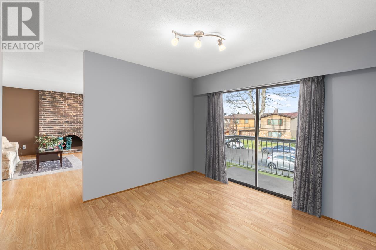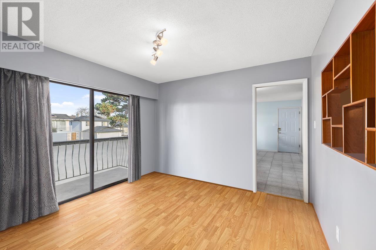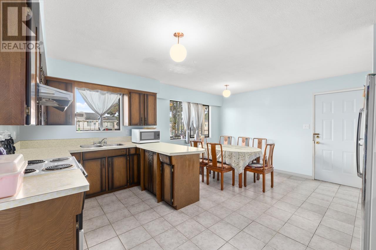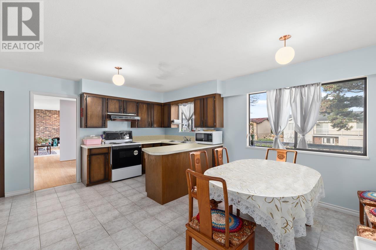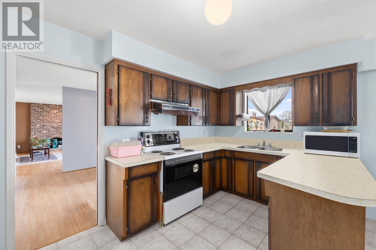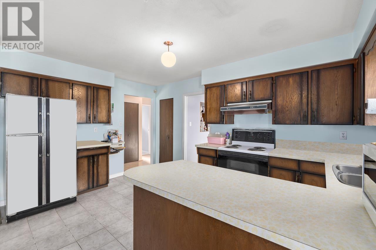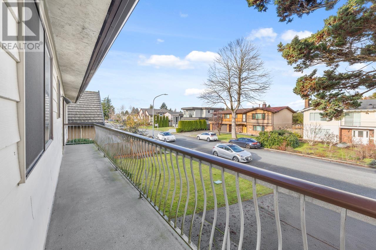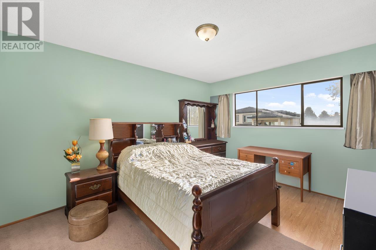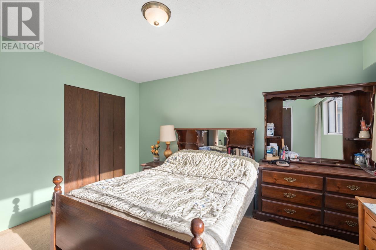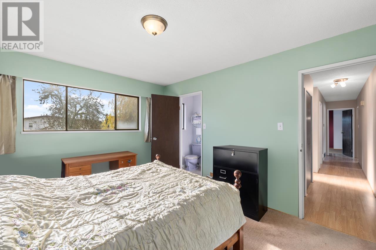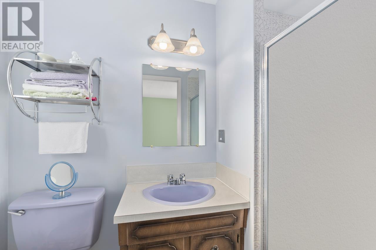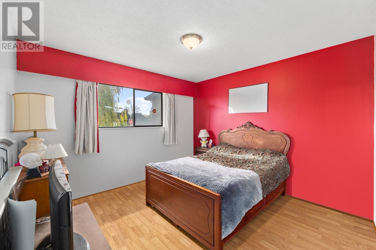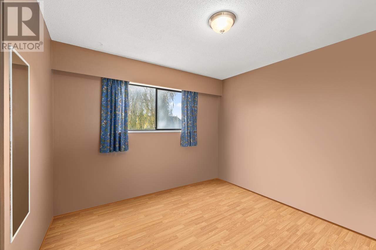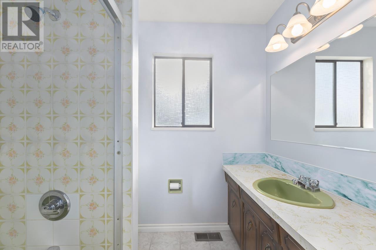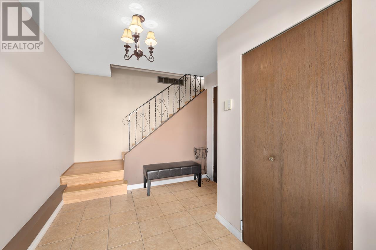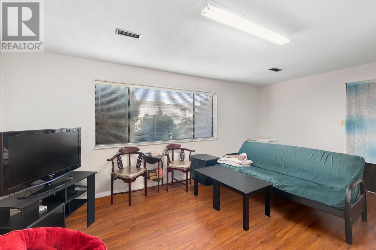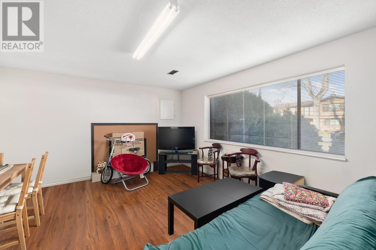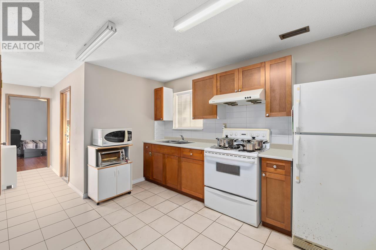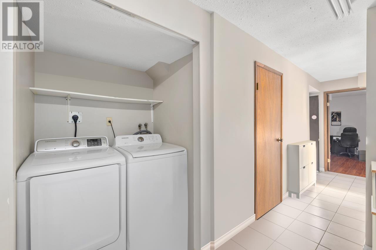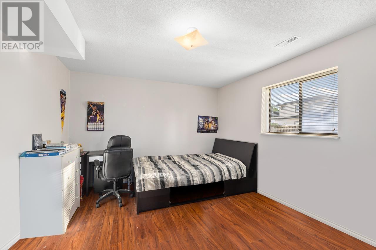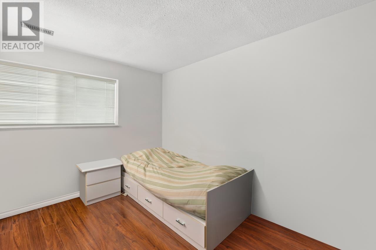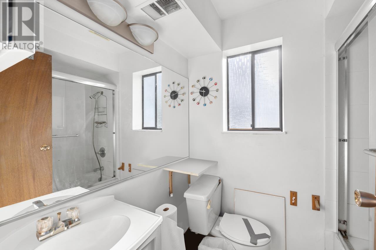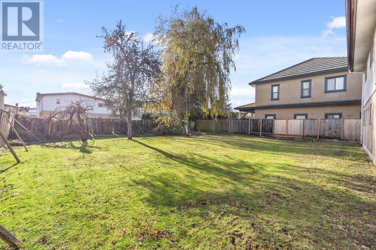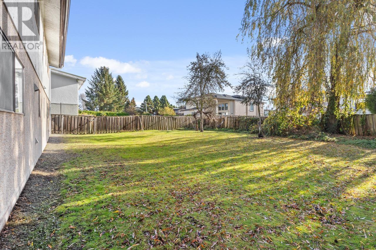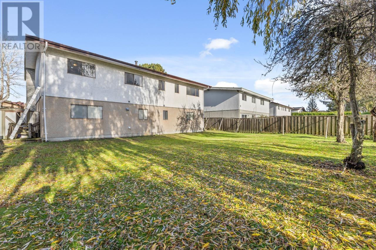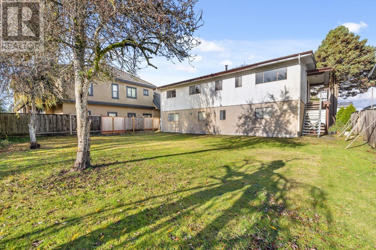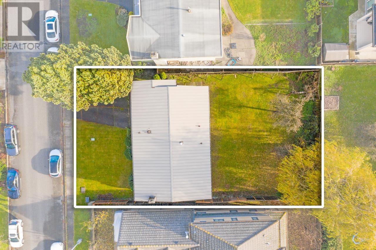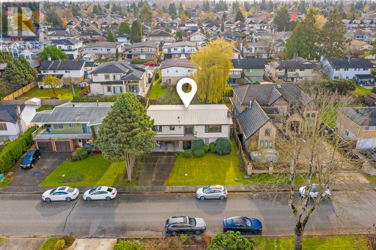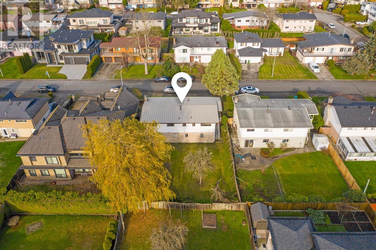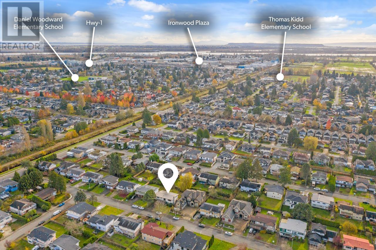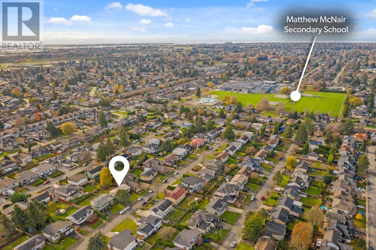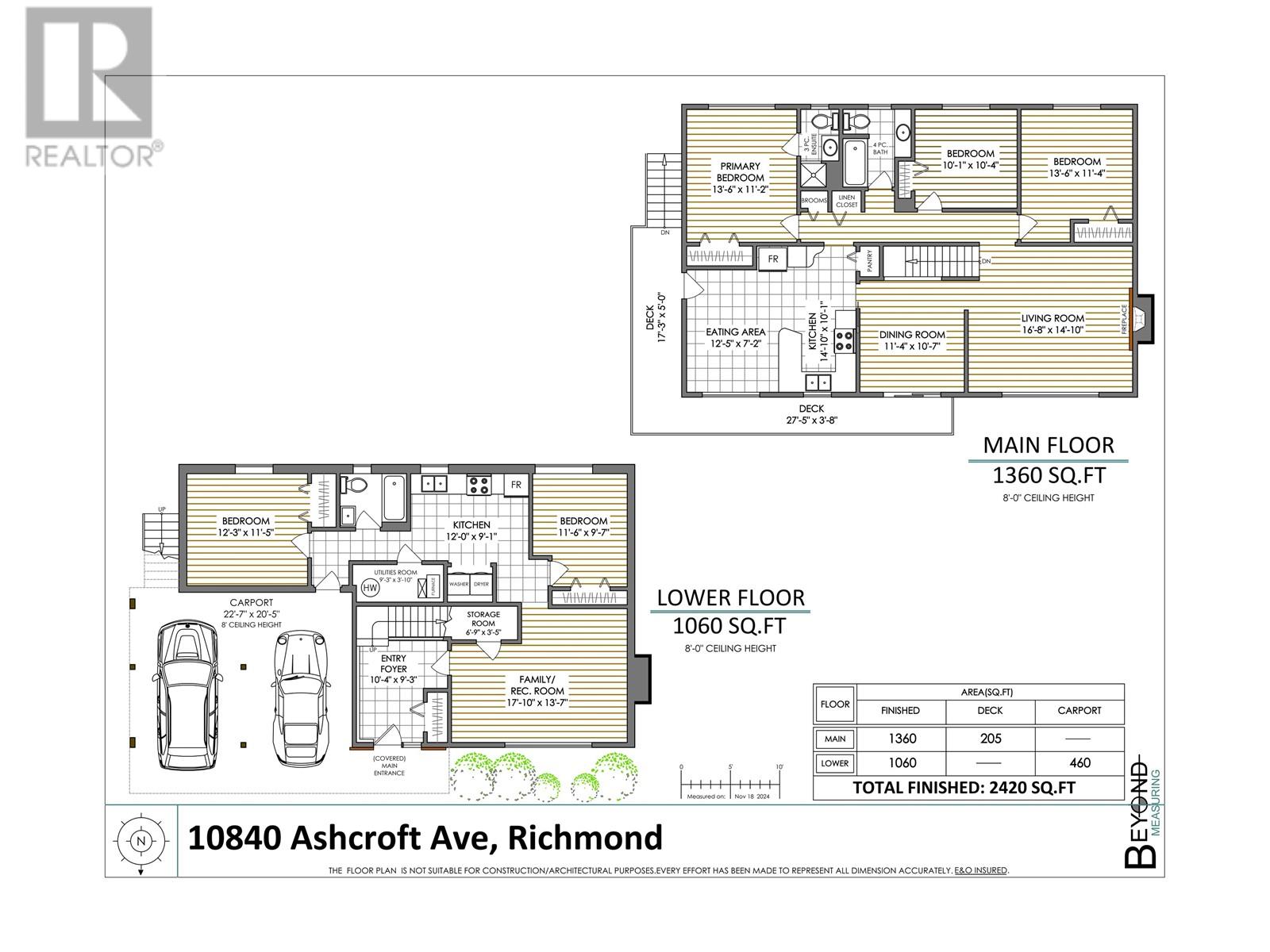- Home
- All Listings Property Listings
- Open House
- About
- Blog
- Home Estimation
- Contact
10840 Ashcroft Avenue Richmond, British Columbia V7A 3C1
5 Bedroom
3 Bathroom
2420 sqft
2 Level
Fireplace
Forced Air
$1,700,000
Original owner since 1975. Five bedroom home on a generous 62' x 113' lot with a south-facing backyard. 2 bedrooms and 1 bath with a large family room and a separate entrance downstairs is perfect for the in-laws. Come with your renovation ideas. Five-minute drive to Hwy 99, South Arm Community Centre, restaurants and shops at Ironwood Shopping Plaza and The Gardens. School catchment: Kingswood Elementary & Matthew McNair Secondary. Photos have been digitally decluttered. (id:53893)
Open House
This property has open houses!
January
18
Saturday
Starts at:
12:00 pm
Ends at:2:00 pm
Property Details
| MLS® Number | R2948006 |
| Property Type | Single Family |
| Amenities Near By | Recreation, Shopping |
| Parking Space Total | 6 |
Building
| Bathroom Total | 3 |
| Bedrooms Total | 5 |
| Appliances | All |
| Architectural Style | 2 Level |
| Basement Development | Unknown |
| Basement Features | Separate Entrance |
| Basement Type | Unknown (unknown) |
| Constructed Date | 1975 |
| Construction Style Attachment | Detached |
| Fireplace Present | Yes |
| Fireplace Total | 2 |
| Heating Fuel | Wood |
| Heating Type | Forced Air |
| Size Interior | 2420 Sqft |
| Type | House |
Land
| Acreage | No |
| Land Amenities | Recreation, Shopping |
| Size Frontage | 61 Ft ,9 In |
| Size Irregular | 7026 |
| Size Total | 7026 Sqft |
| Size Total Text | 7026 Sqft |
https://www.realtor.ca/real-estate/27702998/10840-ashcroft-avenue-richmond
Interested?
Contact us for more information
Dixie Tang

Rennie & Associates Realty Ltd.
#110 - 1650 West 1st Avenue
Vancouver, British Columbia V6J 1G1
#110 - 1650 West 1st Avenue
Vancouver, British Columbia V6J 1G1
(604) 681-8898
(604) 681-9899

