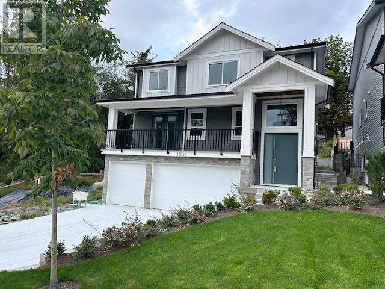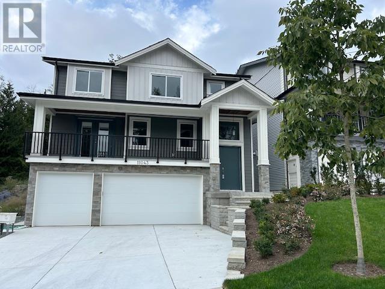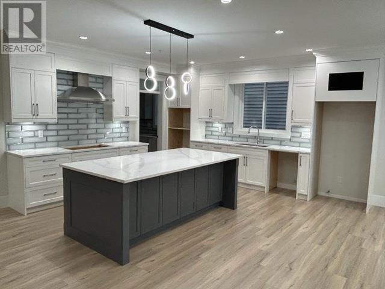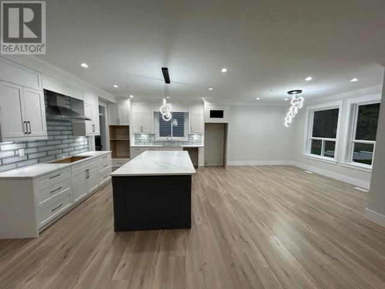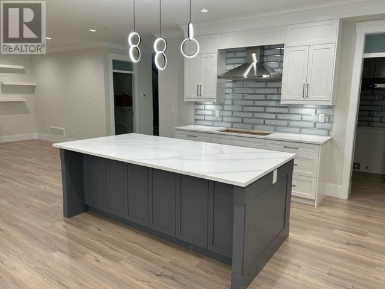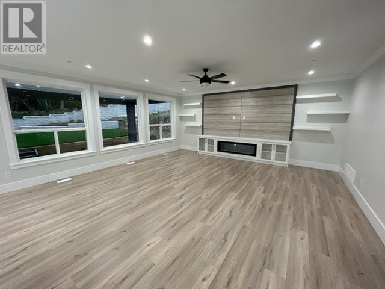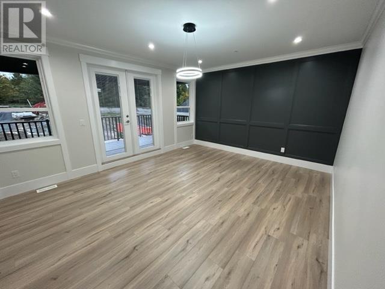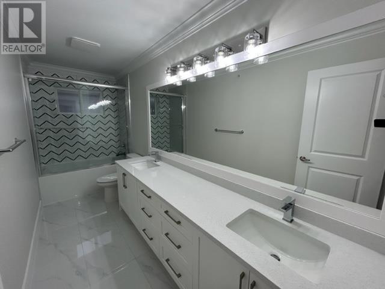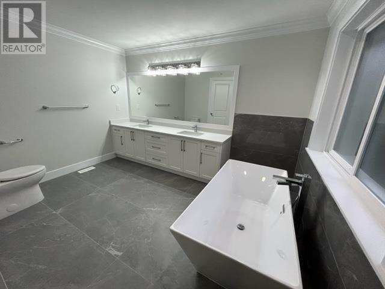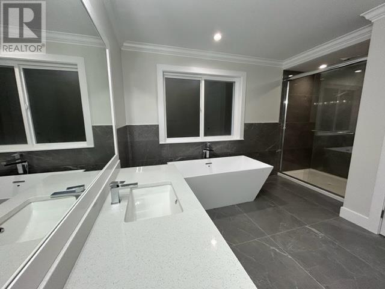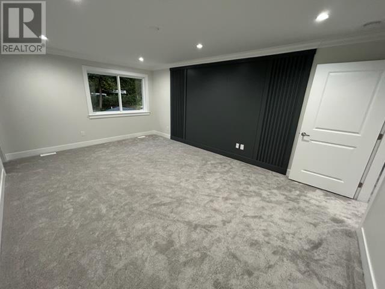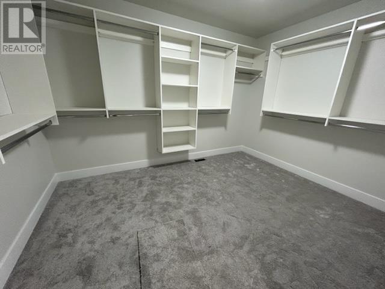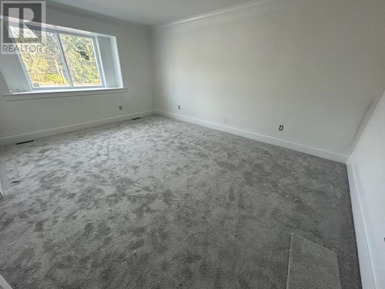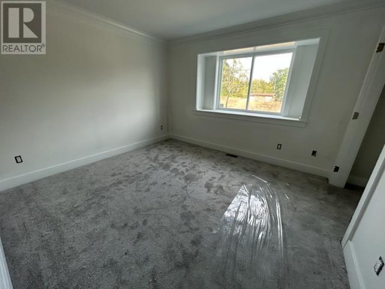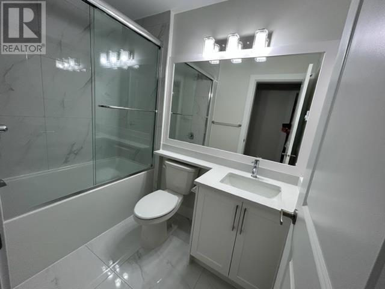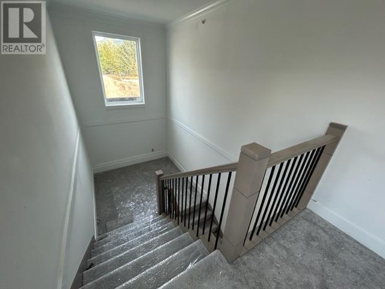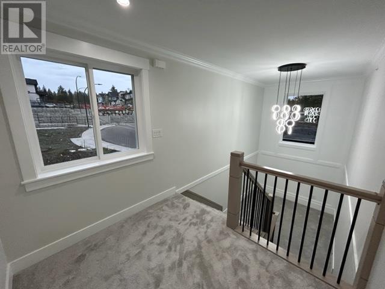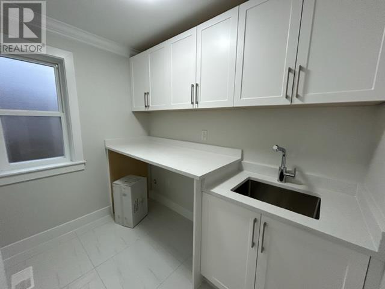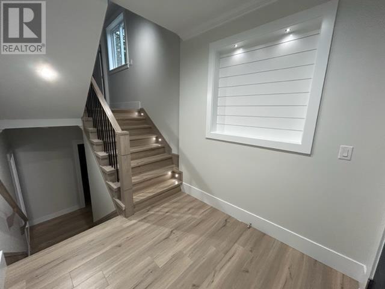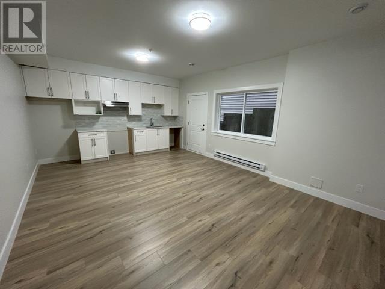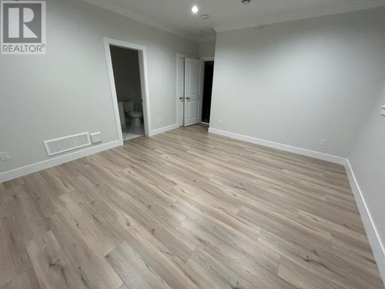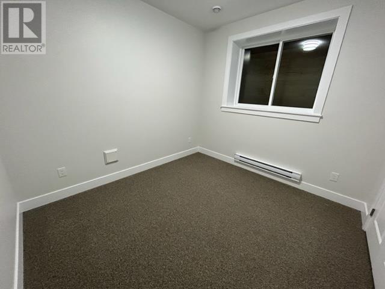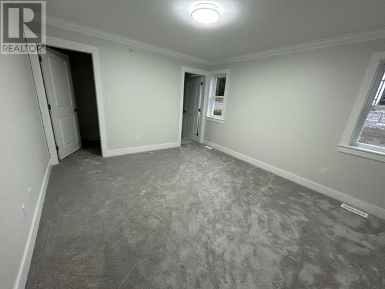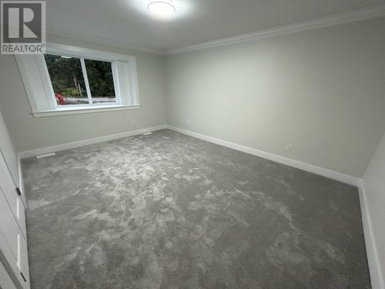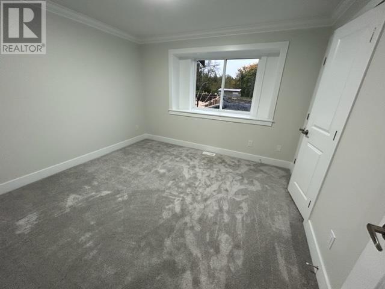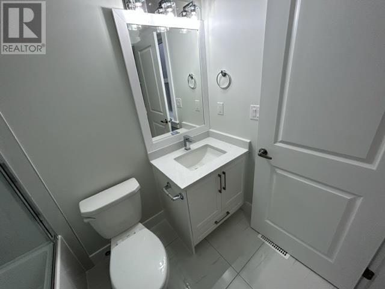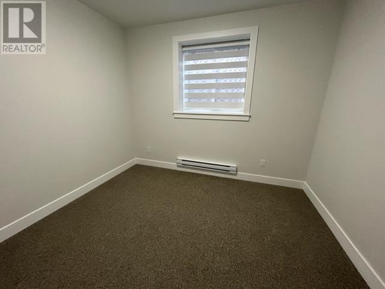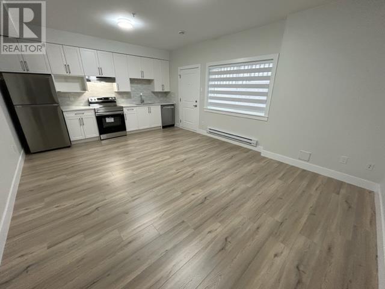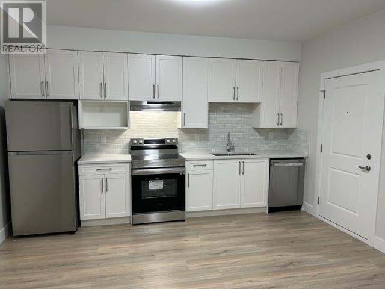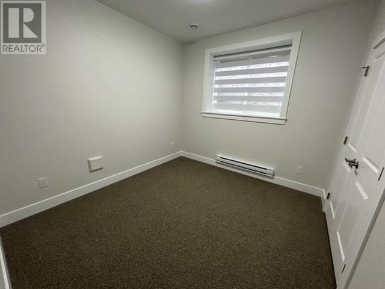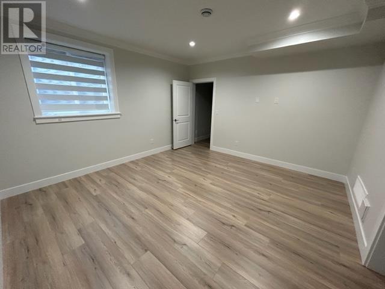- Home
- All Listings Property Listings
- Open House
- About
- Blog
- Home Estimation
- Contact
11043 241a Street Maple Ridge, British Columbia V2W 0K5
6 Bedroom
6 Bathroom
4487 sqft
2 Level
Fireplace
Forced Air
$2,069,900
Cedar Crest - The brand-new, stunning residence boasts 6 bedrooms + 6 baths, legal suite, & triple garage. This home spans over 4487 sq. ft. of meticulously designed space. The open-concept living area showcases large windows that flood the space with natural light, & a cozy fireplace for those chilly evenings. The gourmet kitchen is a chef's dream, quartz countertops, & a spacious island for meal prep & entertaining. Upstairs, the primary bedroom is an oasis of relaxation with a walk-in closet and a luxurious ensuite bath with dual sinks, private shower, & a deep soaker tub. Three additional bedrooms and multiple bathrooms provide ample space for family & guests. Appliances + blinds included. Great location that offers parks, schools, no through street, and shopping nearby. (id:53893)
Property Details
| MLS® Number | R2947785 |
| Property Type | Single Family |
| Parking Space Total | 6 |
Building
| Bathroom Total | 6 |
| Bedrooms Total | 6 |
| Architectural Style | 2 Level |
| Basement Development | Finished |
| Basement Features | Unknown |
| Basement Type | Unknown (finished) |
| Constructed Date | 2025 |
| Construction Style Attachment | Detached |
| Fireplace Present | Yes |
| Fireplace Total | 1 |
| Heating Fuel | Natural Gas |
| Heating Type | Forced Air |
| Size Interior | 4487 Sqft |
| Type | House |
Parking
| Garage | 3 |
Land
| Acreage | No |
| Size Irregular | 6456 |
| Size Total | 6456 Sqft |
| Size Total Text | 6456 Sqft |
https://www.realtor.ca/real-estate/27696924/11043-241a-street-maple-ridge
Interested?
Contact us for more information
Ron Antalek
Personal Real Estate Corporation, The Antalek Team
https://www.youtube.com/embed/-iZ_kOV6O7Q
www.ronantalek.com/

RE/MAX Lifestyles Realty
22308 Dewdney Trunk Road
Maple Ridge, British Columbia V2X 3J2
22308 Dewdney Trunk Road
Maple Ridge, British Columbia V2X 3J2
(604) 466-2838
(604) 466-2868
www.remax-lifestyles.com

